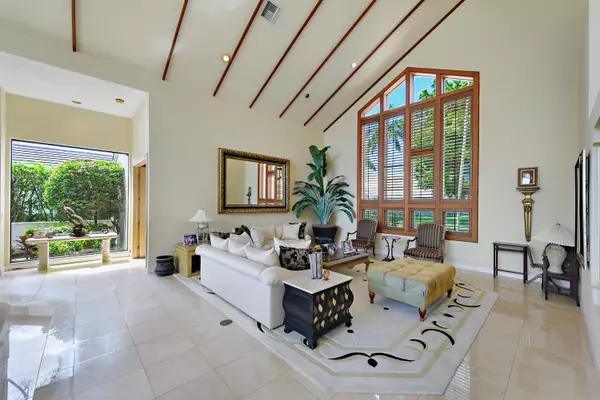6923 Queenferry CIR Boca Raton, FL 33496
4 Beds
4.1 Baths
3,998 SqFt
UPDATED:
Key Details
Property Type Single Family Home
Sub Type Single Family Detached
Listing Status Active
Purchase Type For Sale
Square Footage 3,998 sqft
Price per Sqft $787
Subdivision St Andrews Country Club
MLS Listing ID RX-11110479
Style Contemporary
Bedrooms 4
Full Baths 4
Half Baths 1
Construction Status Resale
Membership Fee $400,000
HOA Fees $657/mo
HOA Y/N Yes
Year Built 1991
Annual Tax Amount $14,218
Tax Year 2024
Lot Size 0.324 Acres
Property Sub-Type Single Family Detached
Property Description
Location
State FL
County Palm Beach
Community St Andrews Country Club
Area 4650
Zoning RT
Rooms
Other Rooms Family, Laundry-Util/Closet
Master Bath Mstr Bdrm - Ground, Spa Tub & Shower
Interior
Interior Features Ctdrl/Vault Ceilings, Entry Lvl Lvng Area, Foyer, Kitchen Island, Laundry Tub, Pantry, Sky Light(s), Split Bedroom, Walk-in Closet
Heating Central, Electric, Zoned
Cooling Central, Electric, Zoned
Flooring Carpet, Marble
Furnishings Unfurnished
Exterior
Exterior Feature Auto Sprinkler, Screen Porch, Zoned Sprinkler
Parking Features 2+ Spaces, Drive - Circular, Garage - Attached
Garage Spaces 2.5
Pool Inground
Community Features Gated Community
Utilities Available Public Sewer, Public Water
Amenities Available Basketball, Bike - Jog, Billiards, Cafe/Restaurant, Clubhouse, Fitness Center, Game Room, Golf Course, Manager on Site, Pickleball, Playground, Sidewalks, Street Lights, Tennis
Waterfront Description Lake
View Lake
Roof Type Concrete Tile
Exposure Southwest
Private Pool Yes
Building
Story 1.00
Foundation CBS
Construction Status Resale
Others
Pets Allowed Restricted
Senior Community No Hopa
Restrictions Buyer Approval
Security Features Gate - Manned,Security Patrol
Acceptable Financing Cash
Horse Property No
Membership Fee Required Yes
Listing Terms Cash
Financing Cash
Virtual Tour https://tours.shootingforsales.com/public/vtour/display/2342464?idx=1#!/
GET MORE INFORMATION





